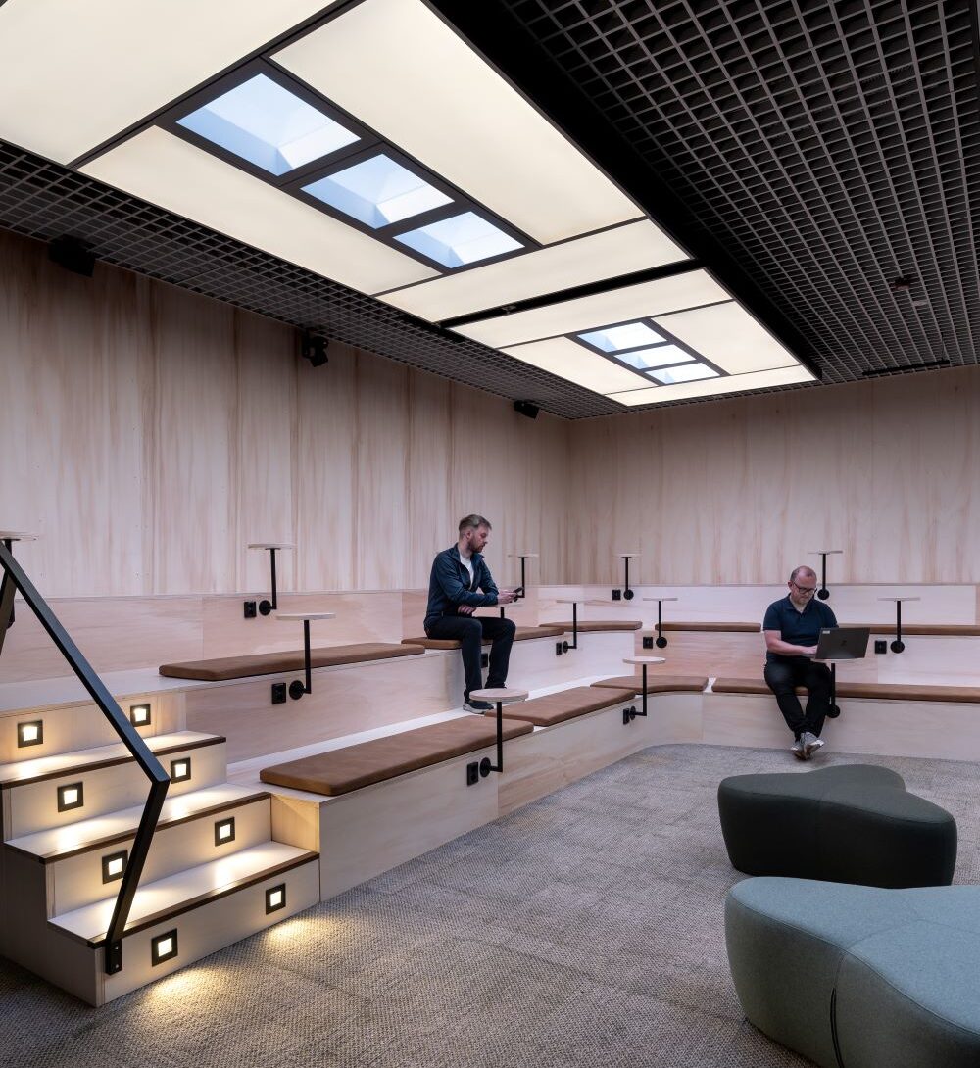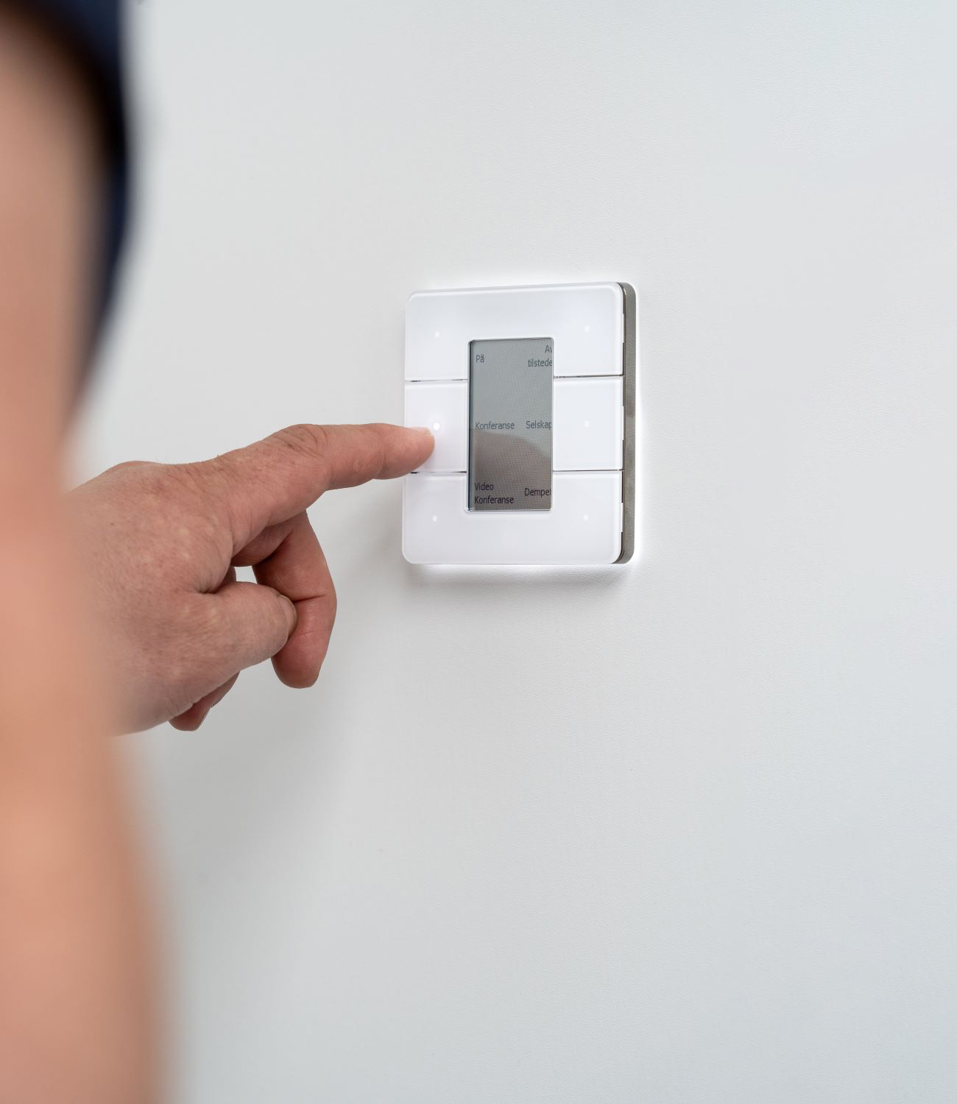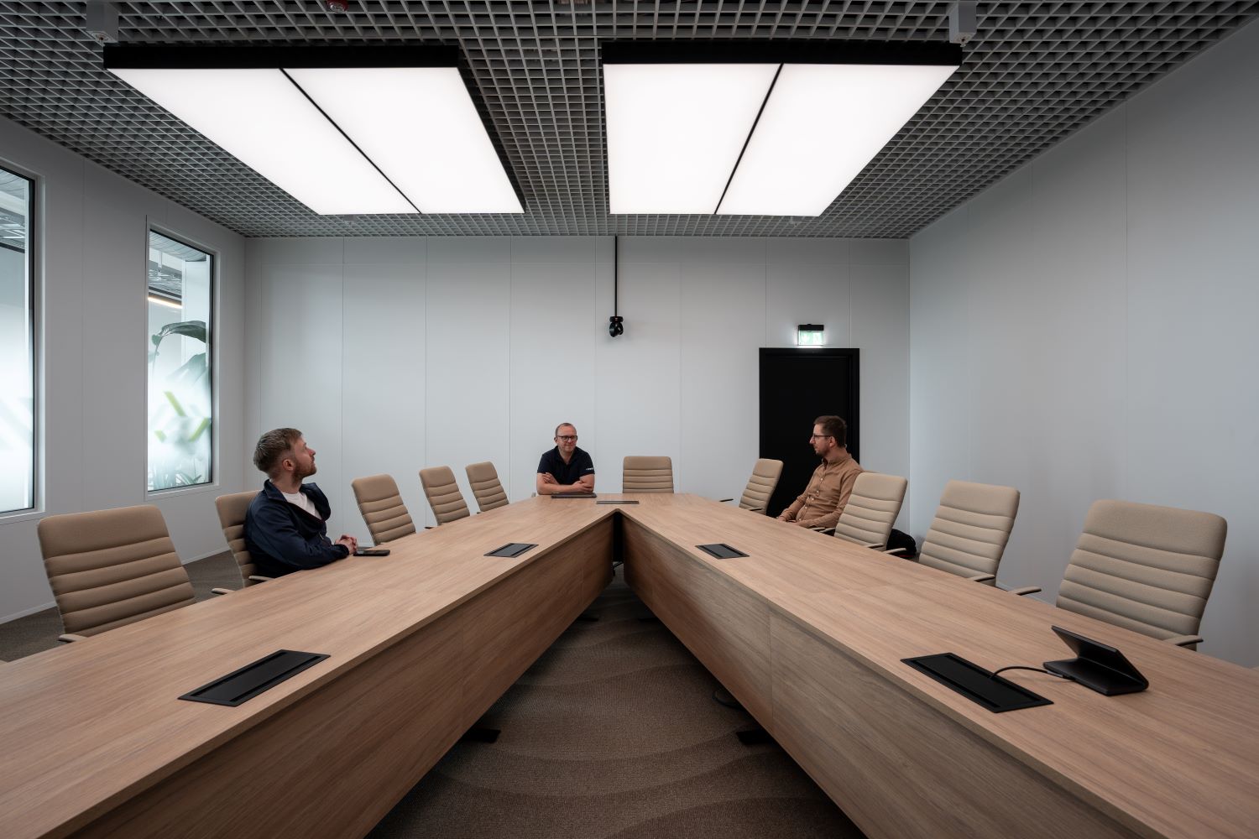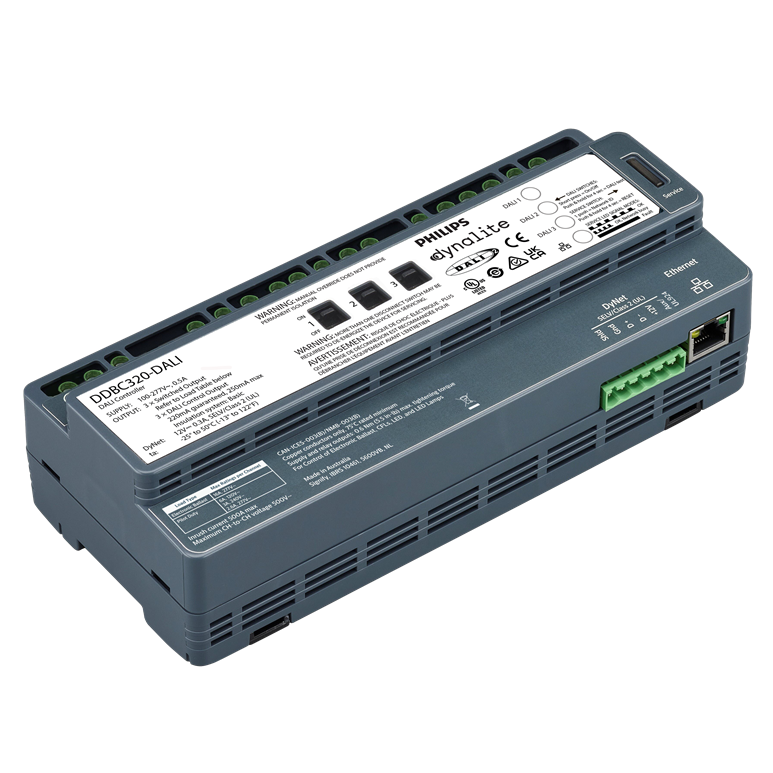
A hub for collaboration
Key Takeouts

ARK is a state-of-the-art mixed-use office and retail precinct at the heart of Site 4016, the premier cluster for Norway’s architecture, engineering, and construction (AEC) industry. Site 4016 brings together over 100 companies, fostering collaboration, knowledge sharing, and innovation within the regional AEC ecosystem.
Spread over five floors and comprised of 10,000m2 of floor space, the building’s design embodies its mission, offering flexible workspaces, collaborative environments, and event areas that encourage interaction and co-creation among industry professionals. As a key part of Site 4016, ARK serves as a catalyst for partnerships and a showcase for cutting-edge technologies shaping the future of construction.
The office space is modular, divided into grids to accommodate changes in tenancy. As a result of this modular layout, the client requested minimal technical installation within the walls, so that changes to lighting zones could be made digitally without a technical installer.
Sustainability and indoor well-being is a major requirement, so the building systems should be flexible to reflect changes to the office layout and ensure that power is not wasted on lighting and heating unoccupied areas. Other steps to reduce unnecessary power consumption were welcome, provided they don’t negatively impact occupant comfort.
The developers wanted to create a space for industry collaboration and knowledge sharing, so the lighting and ambience within ARK should promote this and help occupants to feel their best.
Finally, this development is part of a larger network of office spaces located in the Nordics, so the owner wanted to monitor and manage the site as part of a remote, multi-site system.
By using Dynalite with System Manager Multisite, we can manage multiple buildings with the same login. But what is most important to us is that our facility personnel can see the status, make changes to the lighting system, and add new lamps easily when required.
Building owner Smedvig Eiendom
Bravida, experts in electrical installations and maintenance work, were engaged to install and commission the lighting and space control within ARK.
They chose to install a Philips Dynalite control system to support the client’s energy management strategy and occupant wellbeing requirements.
Scalable and flexible
To accommodate the modular building layout, Bravida equipped each zone with its own sensor and user interface. Where bi-fold doors enable two or more meeting rooms to be joined, the Dynalite system adapts so that the user interfaces and sensors command all the luminaires within the new, larger space. When the bifold doors are closed, the system knows to revert to controlling each room independently.
As the building is occupied by many tenants, occupancy is subject to fluctuation. Building management can monitor occupancy and change lighting control zones remotely via System Manager, redrawing boundaries between different tenants as required. Importantly, this can be done virtually, without the need for a technical installer to visit site, thanks to the digitally addressed luminaires.
ARK is part of a larger network of developments owned and managed by Smedvig throughout the Nordic region. The System Manager license for this location has been set up as part of a multi-site property, so all locations can be managed through one convenient dashboard. Lamp health is monitored across all sites, enabling proactive maintenance to be scheduled in a cost-efficient manner.
Bravida set up BMS integration through BACnet points on the PDDEG-S. This has been particularly beneficial for the client, who now have a more holistic understanding of building performance, managing energy usage across multiple systems including lighting and HVAC.
Good for people and the planet
A key benefit of the Dynalite system is its ability to reduce unnecessary power consumption. The sensors within each lighting zone ensure that the lights, and connected building systems such as AV and HVAC, are only on when required.
Additionally, DDBC320 relays have been used to cut water supply to unoccupied areas of the building – preventing leaks that would otherwise be difficult to detect.
In the largest meeting rooms, NatureConnect by Signify and OneSpace luminaries have been installed to bring the benefits of natural light indoors and support circadian health. The tuneable white outputs of these luminaires are controlled via the Dynalite network, enabling ultimate flexibility to adjust the colour temperature and luminance to create bespoke preset scenes that support the task at hand.
Bravida created distinct scenes suitable for meetings and presentations, and even installed a “cinema” scene for occupants to enjoy.

The choice to program the NatureConnect and OneSpace luminaires through the Dynalite platform enabled a greater degree of flexibility with creating scenes. We could customise the outputs of the luminaires to perfectly suit the space and meet the customer’s requirements.
Atle Figved, Service Manager – Bravida

Awarded WELL platinum and BREEAM Excellent classification, this beautiful and functional building has become a place of fruitful collaboration for its occupants.
The human-centric lighting is pleasant to work under and easy to control, thanks to the stunning combination of NatureConnect luminaires and Dynalite controls. The space can flex up or down to easily accommodate new tenants, saving the building owners money on their maintenance and energy bills.
Bravida did an excellent job on this project and the results speak for themselves. To learn more about Bravida’s capabilities, visit the website: Electrical engineering – Bravida
 User Interfaces
User Interfaces Sensors
Sensors System Kits
System Kits Relay Controllers
Relay Controllers Network Devices
Network Devices Load Controllers
Load Controllers Accessories
Accessories Software & Apps
Software & Apps Integrations
Integrations Dynalite Cloud
Dynalite Cloud



